Jurong Lake Gardens,Singapore
Jurong Lake Gardens is Singapore’s new national gardens in the heartlands. It is a people’s garden, where spaces will be landscaped and created for families and the community to come together.
The 90-hectare Gardens comprises Lakeside Garden (Jurong Lake Gardens West/former Jurong Lake Park), Chinese and Japanese Gardens (Jurong Lake Gardens Central) and Garden Promenade (Jurong Lake Gardens East).
Lakeside Garden is open for visitors from end-April 2019, and the Chinese Garden, Japanese Garden and Garden Promenade will be progressively completed from 2021 onwards.
Lakeside Garden
Lakeside Garden is the 53-hectare western section of the Jurong Lake Gardens. Visitors can now enjoy the first phase of Singapore’s third national gardens, and the first national gardens in the heartlands. Lakeside Garden is centred around the themes of nature, play and the community. The garden has been developed sensitively to retain the serenity of the area whilst incorporating spaces for the community and recreational needs. Capitalising on its waterfront location, Lakeside Garden has spaces for all to enjoy amid nature, greenery and lakeside views. Visitors will have many opportunities to get close to nature in Lakeside Garden.
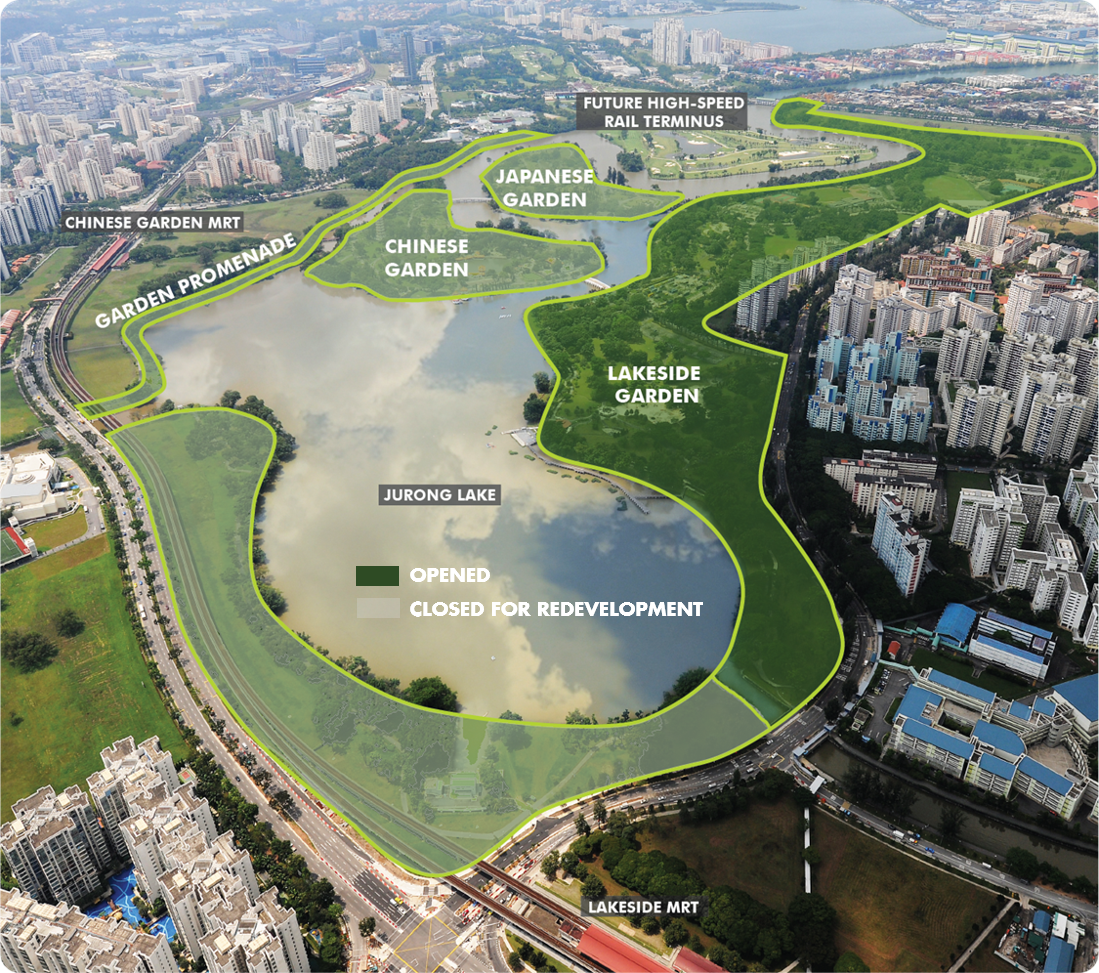 Bird's eye view of Jurong Lake Gardens.
Bird's eye view of Jurong Lake Gardens.
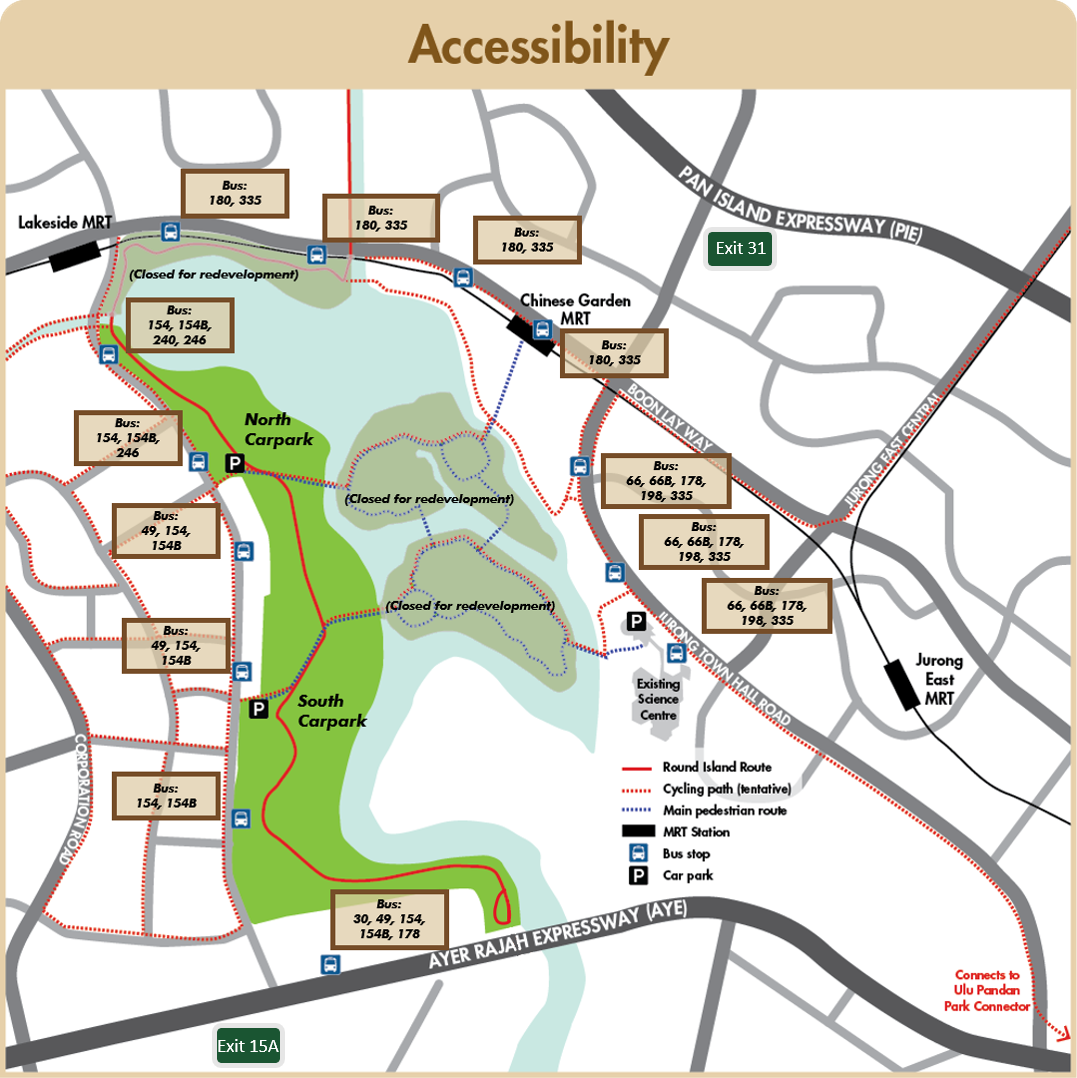
In line with the car-lite strategy of Jurong Lake District, the public is encouraged to walk, cycle or take public transport to the Gardens.
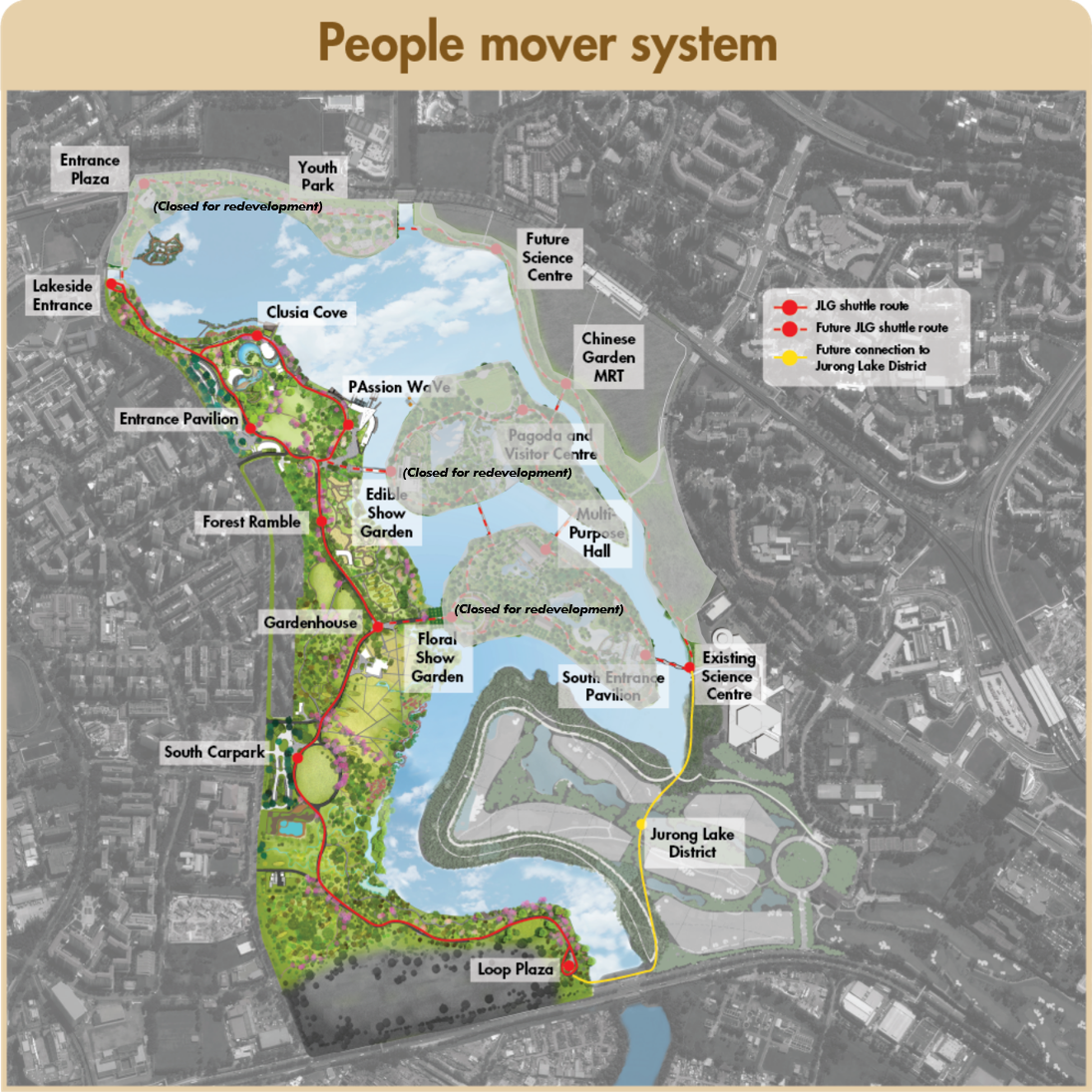 A people mover system will run within the Gardens to provide ease of accessibility for the elderly, handicapped and families with young children during peak visiting periods.
A people mover system will run within the Gardens to provide ease of accessibility for the elderly, handicapped and families with young children during peak visiting periods.
A trial began on 3 December 2020. See Smart Technology (below) for more information.
 Visitor information kiosks, toilets and a range of F&B options will be available for visitors throughout the Gardens.
Visitor information kiosks, toilets and a range of F&B options will be available for visitors throughout the Gardens.
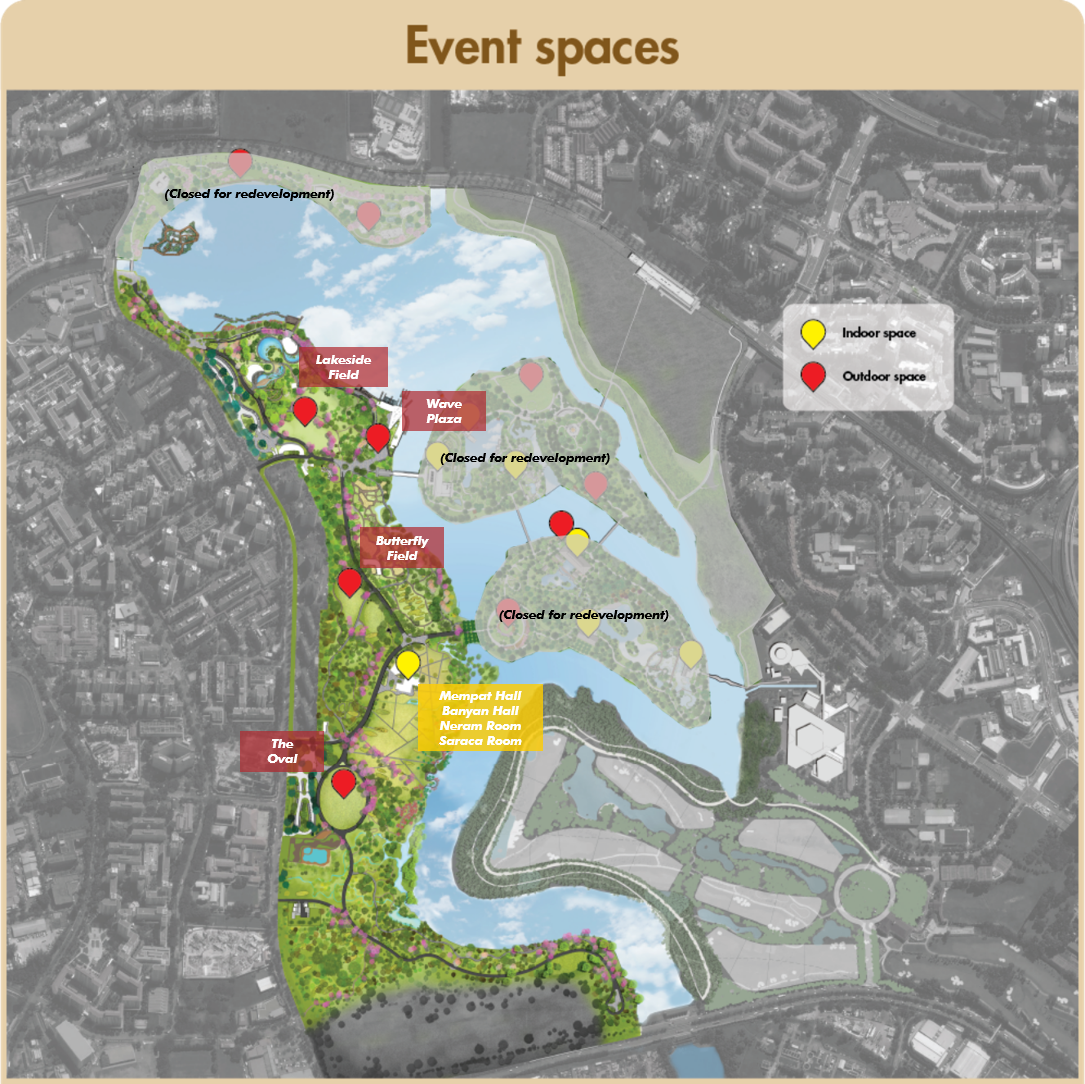 There will be indoor and outdoor spaces for a range of activities and events at the Gardens.
There will be indoor and outdoor spaces for a range of activities and events at the Gardens.
Lakeside Garden (North Shore)
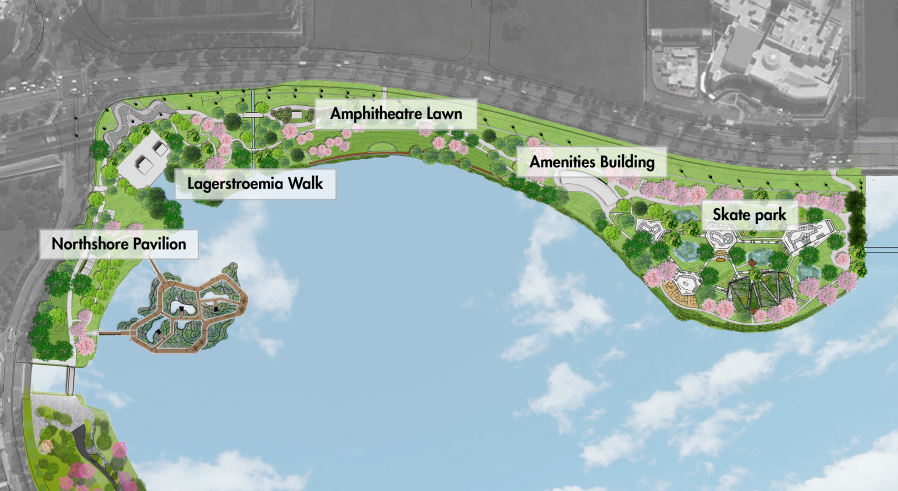 The northern strip of Lakeside Garden will have a lawn, a pavilion and a youth park.
The northern strip of Lakeside Garden will have a lawn, a pavilion and a youth park.
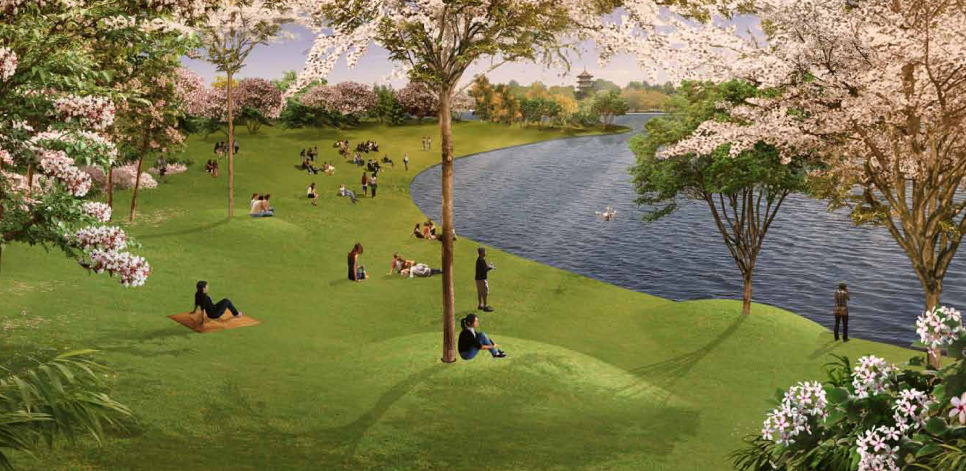 The lawn will provide a panoramic view across Jurong Lake, framed by pink flowering trees along the water’s edge.
The lawn will provide a panoramic view across Jurong Lake, framed by pink flowering trees along the water’s edge.
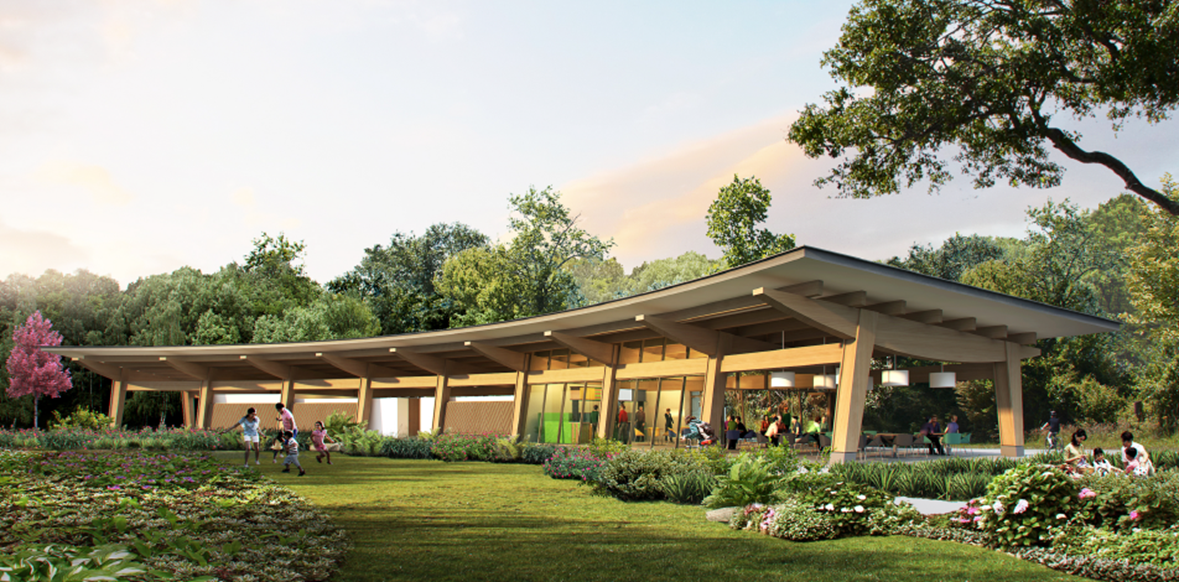 The pavilion will be surrounded by colourful bougainvilleas and house amenities.
The pavilion will be surrounded by colourful bougainvilleas and house amenities.
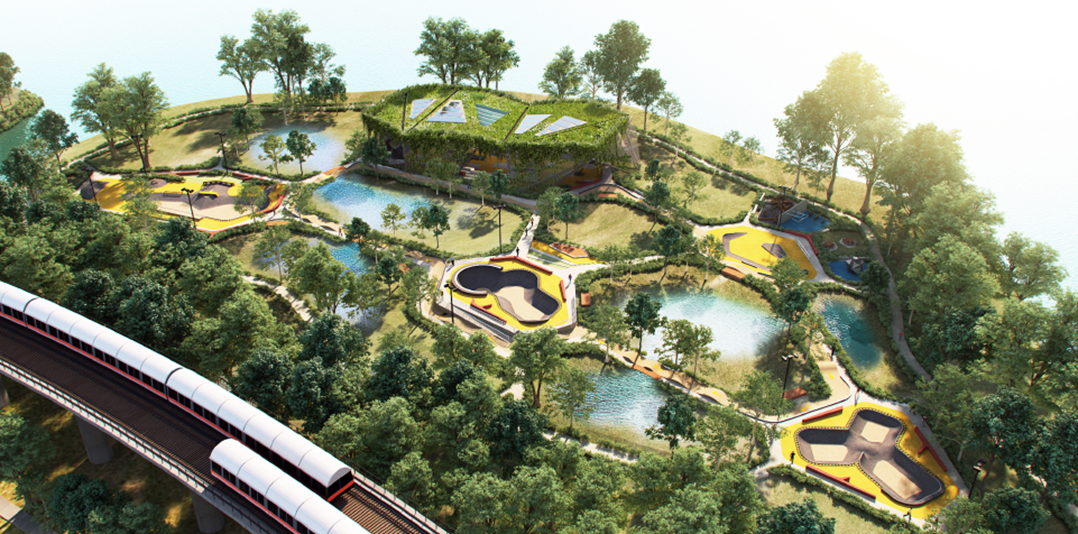 The youth Park is being developed in consultation with the community and will include skating and recreational facilities.
The youth Park is being developed in consultation with the community and will include skating and recreational facilities.
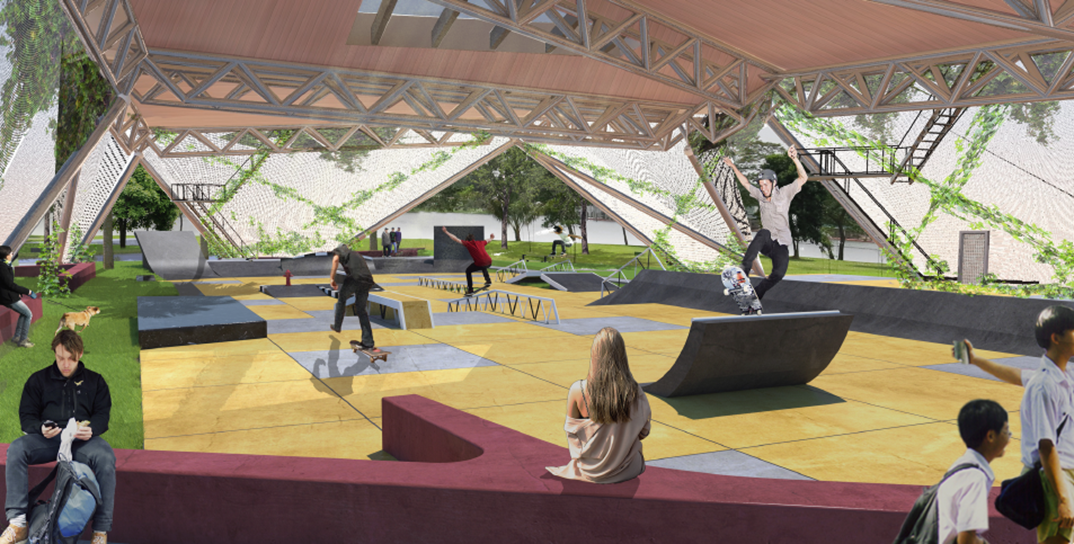 A street plaza area within the youth park features pump tracks and other elements suggested by the community.
A street plaza area within the youth park features pump tracks and other elements suggested by the community.
Chinese Garden
Most of the existing features and familiar landmarks will be retained and enhanced as they hold special memories for Singaporeans. Working with the existing landform and water, the scenic views and naturalised ambience of the gardens will be retained. New garden features will be added to the Chinese Garden to bring out the theme of the garden artistry.
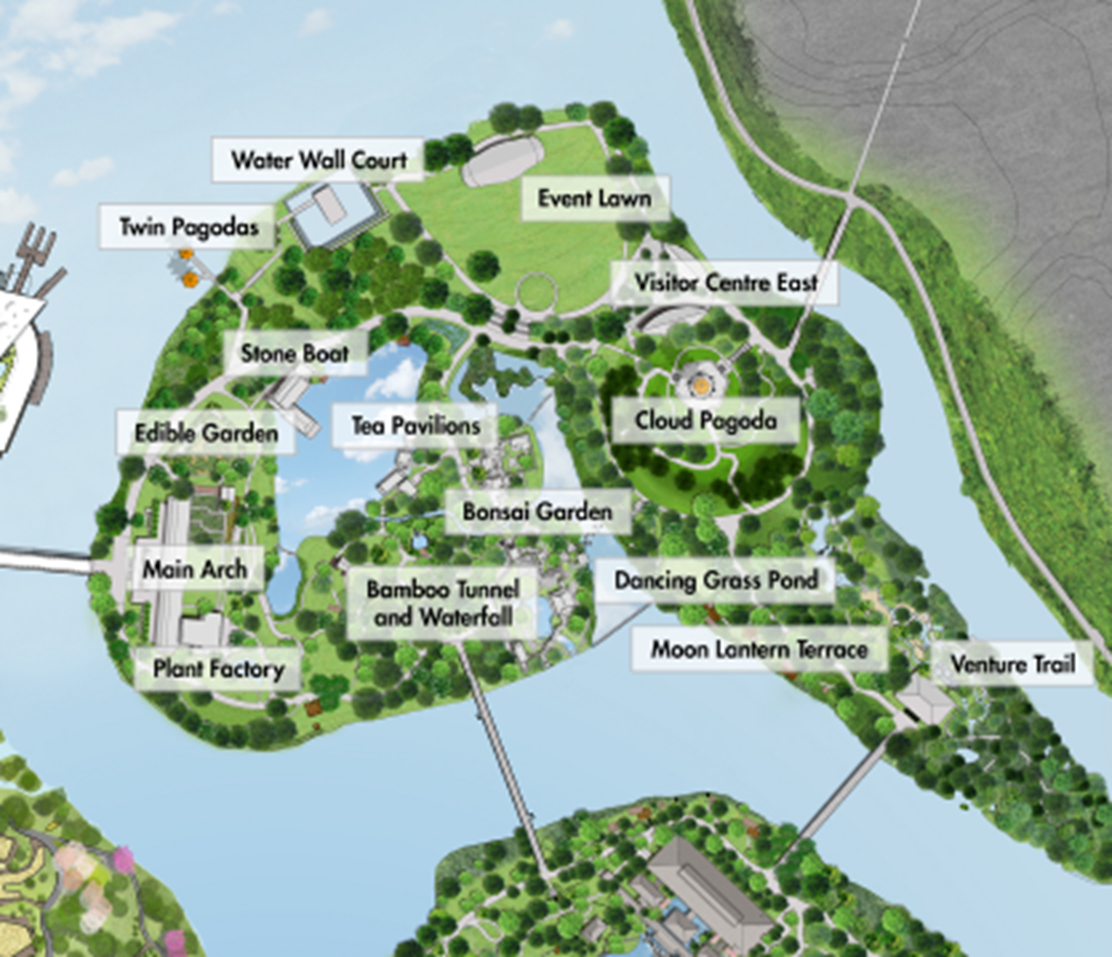 Plan of Chinese Garden.
Plan of Chinese Garden.
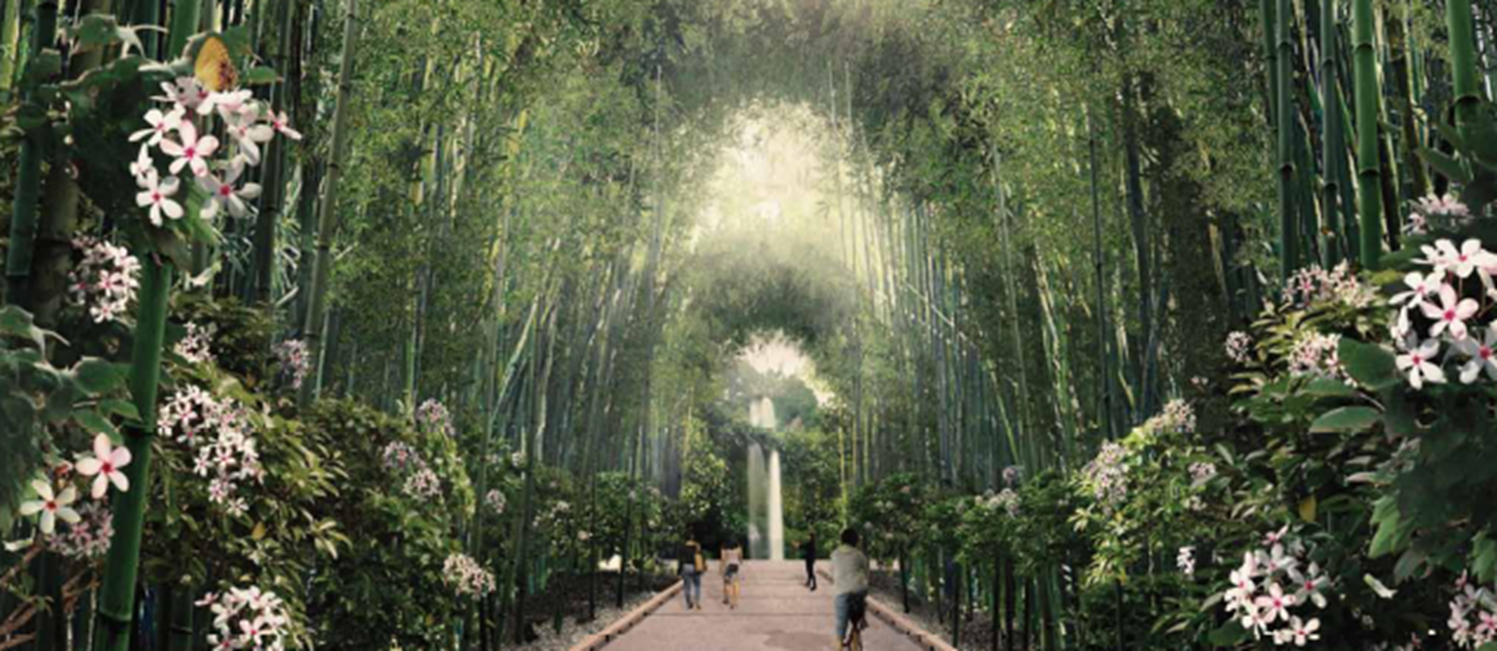 Wind is generated by a waterfall and then channelled through a bamboo tunnel to create a cool corridor.
Wind is generated by a waterfall and then channelled through a bamboo tunnel to create a cool corridor.
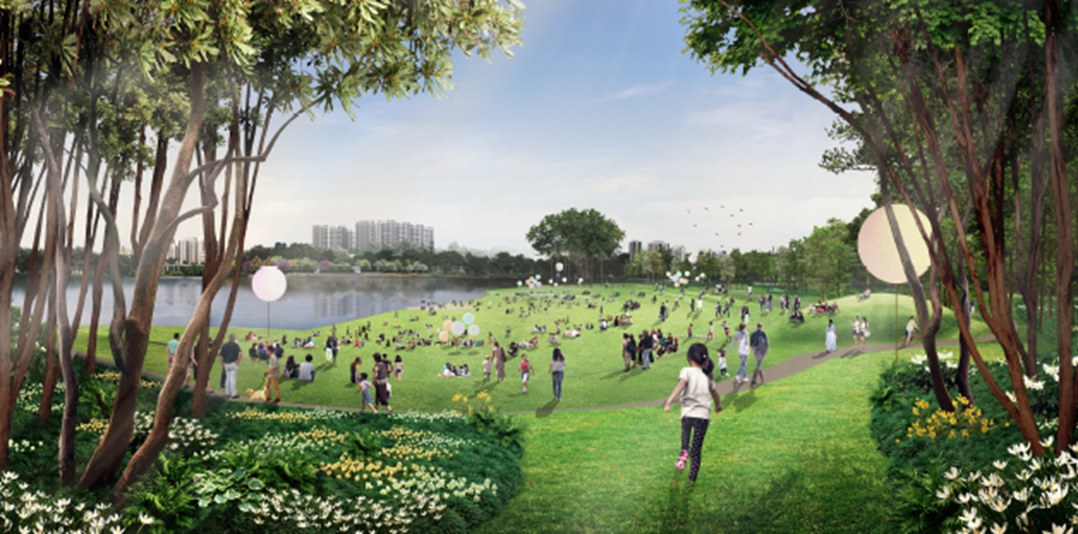 A new event lawn for community events will enable visitors to create shared memories.
A new event lawn for community events will enable visitors to create shared memories.
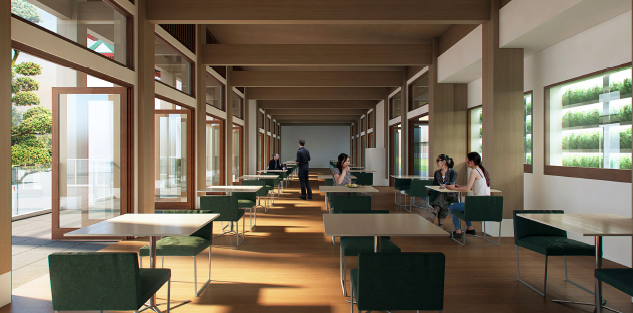 The Plant Factory Café looks out into the Edible Garden. Its menu will feature edibles grown under low light conditions in the garden.
The Plant Factory Café looks out into the Edible Garden. Its menu will feature edibles grown under low light conditions in the garden.
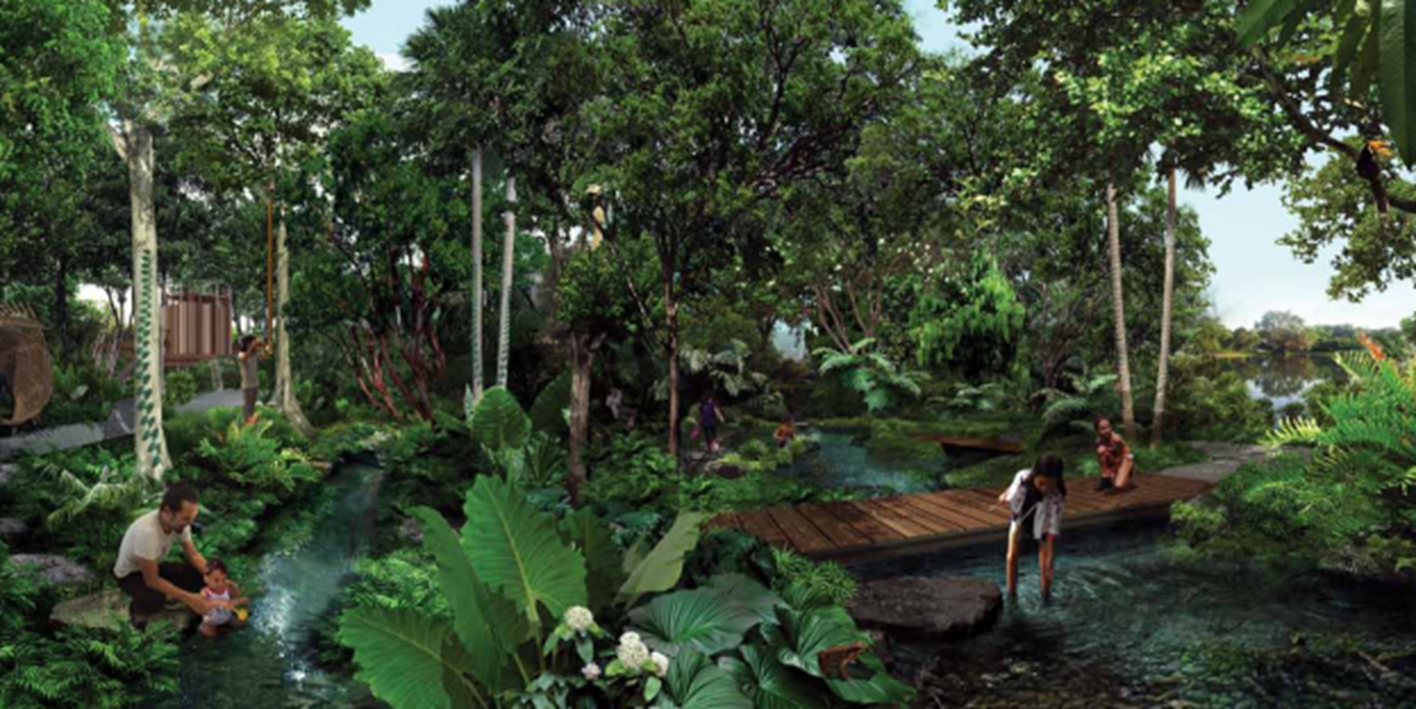 Venture Trail enables children to explore and discover nature and biodiversity.
Venture Trail enables children to explore and discover nature and biodiversity.
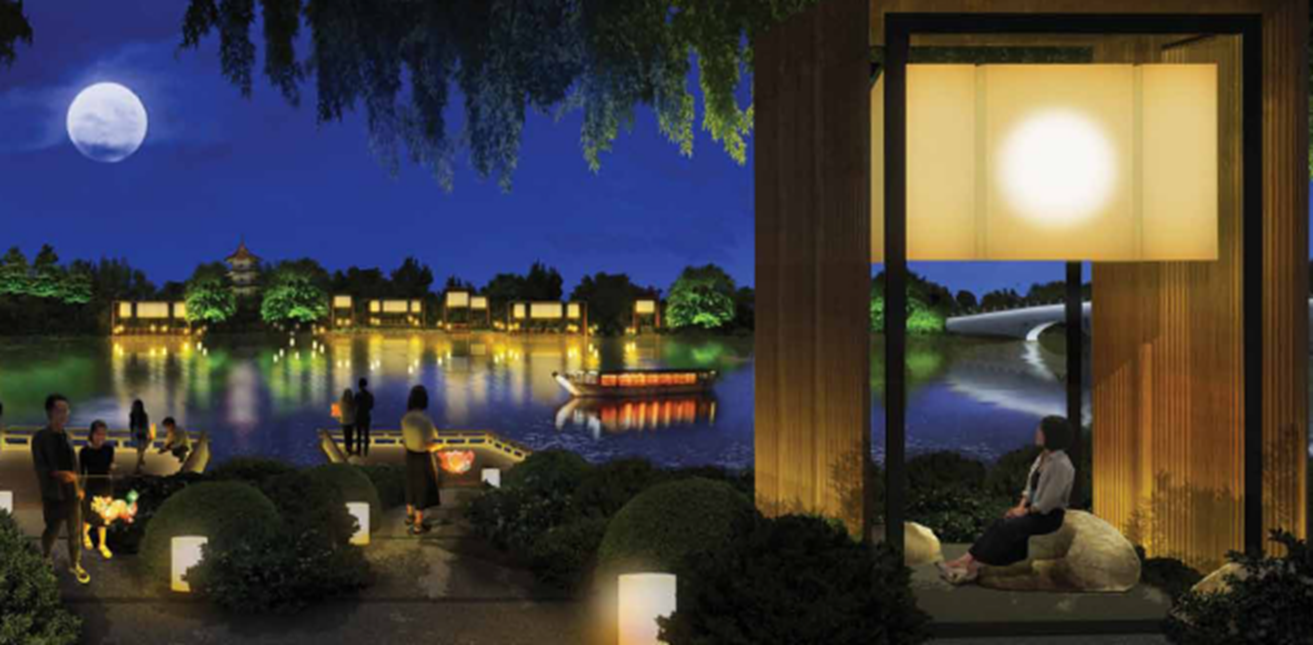 The moon lantern terrace at night, with lantern lights that reflect the different phases of the moon.
The moon lantern terrace at night, with lantern lights that reflect the different phases of the moon.
Japanese Garden
There will be floral and aquatic gardens to showcase the colours of the tropics. A section of the Japanese Garden will be enhanced with a layer of tropical flora. Mature trees, including the Cycads planted by Japanese Emperor Akihito and Empress Michiko in 1970, will form part of the enhanced landscape. New bridges to the north and east of the island provide greater connectivity within thee Gardens as well as to the greater Jurong Lake District.
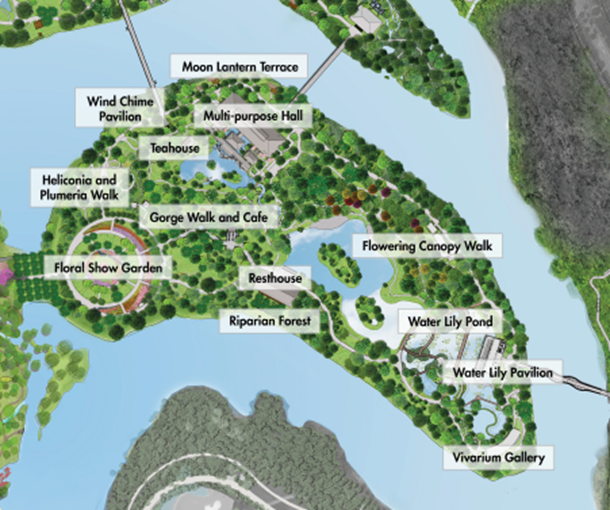 Plan of Japanese Garden.
Plan of Japanese Garden.
 Flowering trees will be planted along ridge, providing a colourful backdrop to the terraced water garden.
Flowering trees will be planted along ridge, providing a colourful backdrop to the terraced water garden.
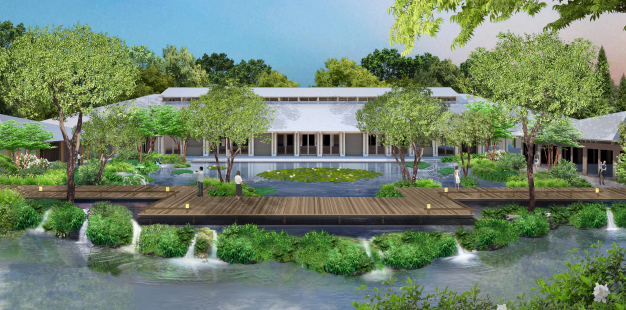 View of the garden next to the multi-purpose hall complex.
View of the garden next to the multi-purpose hall complex.
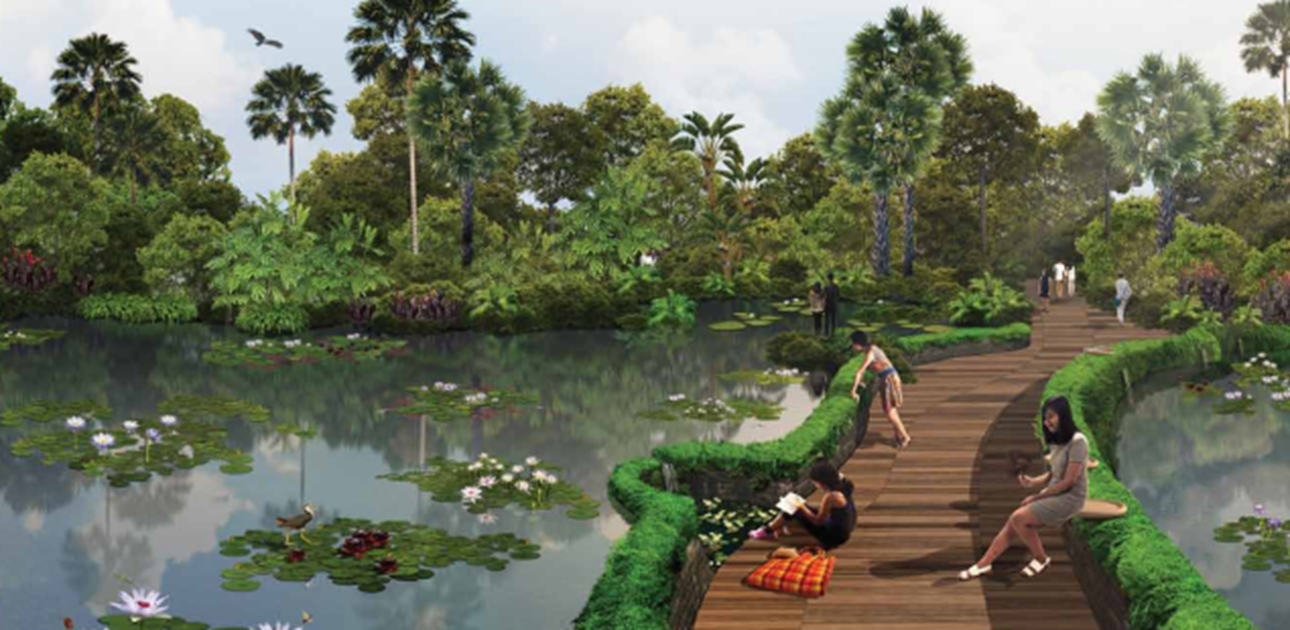 Terraced water gardens which will feature the largest collection of water lilies in Singapore.
Terraced water gardens which will feature the largest collection of water lilies in Singapore.
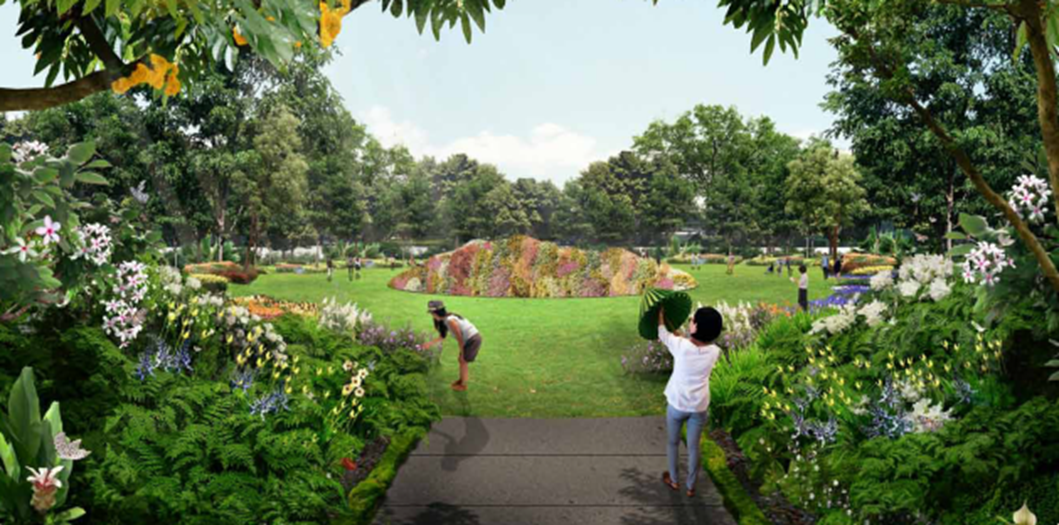 Floral show garden with vibrant displays of tropical blooms.
Floral show garden with vibrant displays of tropical blooms.
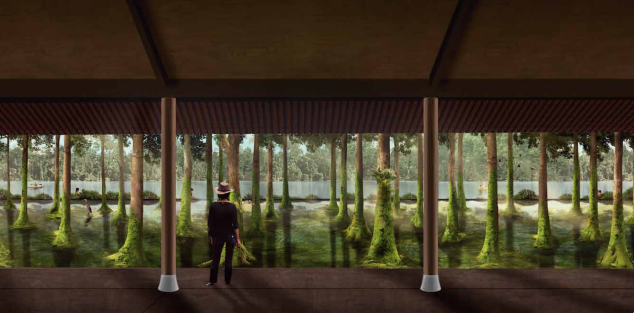 Rest House with a view of the mass and fern garden, which will be periodically inundated with water. Water is cleansed as it is filtered through the landscape.
Rest House with a view of the mass and fern garden, which will be periodically inundated with water. Water is cleansed as it is filtered through the landscape.
Jurong Lake Gardens is located within the larger Jurong Lake District, which is shaping up as a vibrant commercial district. Jurong Lake District will have two precincts:
• Jurong Gateway
• Lakeside
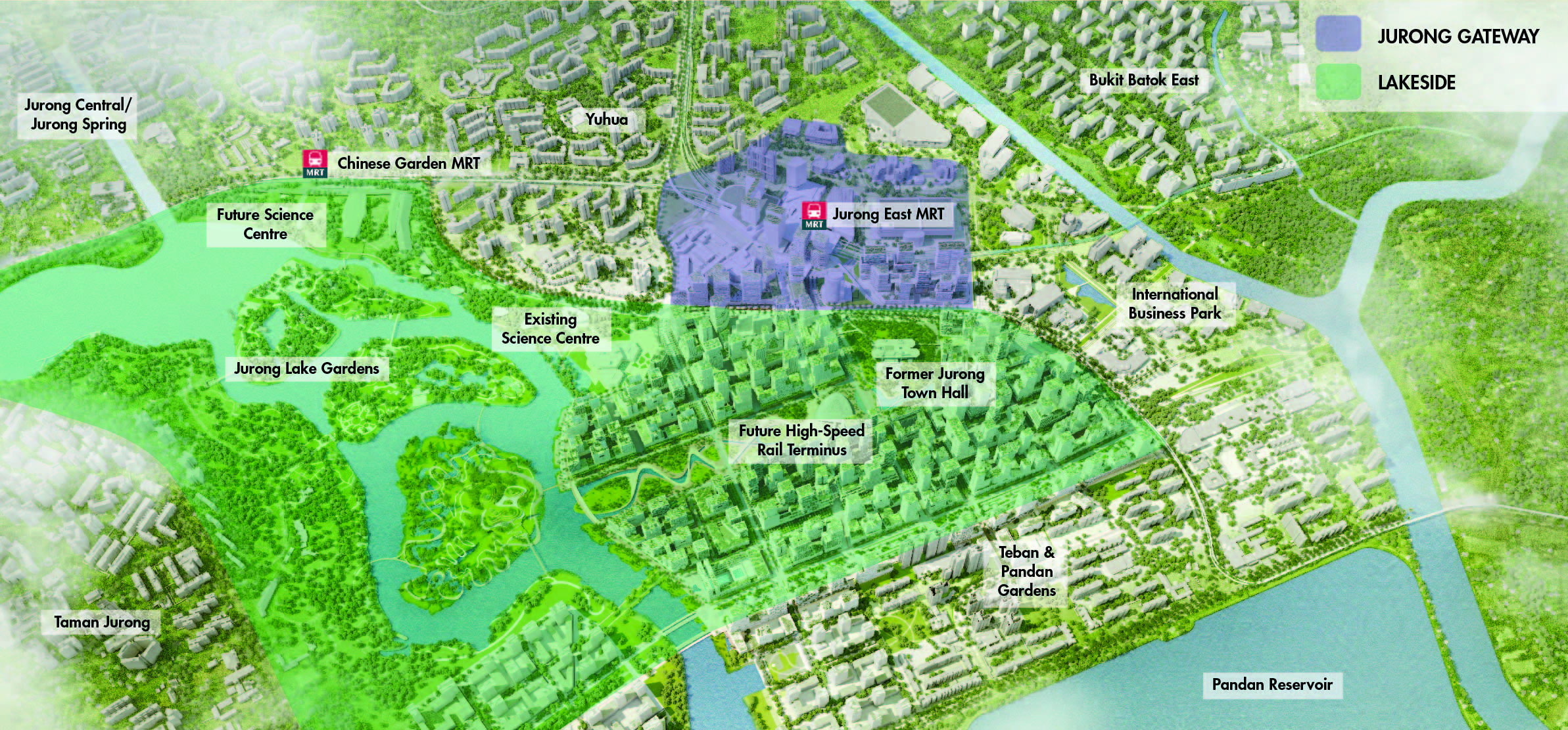
Jurong Lake Gardens contributes to the identity of Jurong Lake District, which is envisioned as a district of gardens and water. The green spaces and waterways will extend from the Gardens into the district. It will eventually comprise 100 hectares of green spaces, 70 hectares of water bodies and 17 km of waterfront areas for social and community activities, as well as spaces for recreation, retail and F&B outlets.
Autonomous vehicle on trial at Lakeside Garden
The National Parks Board (NParks), in collaboration with ST Engineering Land Systems and Willers, will be deploying an 11-seater autonomous vehicle (AV) as part of a people mover system trial at Lakeside Garden, the western section of Jurong Lake Gardens. The trial is to test the efficacy and sustainability of running a people mover system in the Gardens to enhance accessibility. The trial begins 3 December 2020 and will run for two years. This is the first time that an AV is being tested in a public garden in the heartlands of Singapore.
Due to the length and size of Jurong Lake Gardens, a people mover system would be able to enhance visitor experience at the Gardens and increase accessibility for elderly visitors and families with young children.
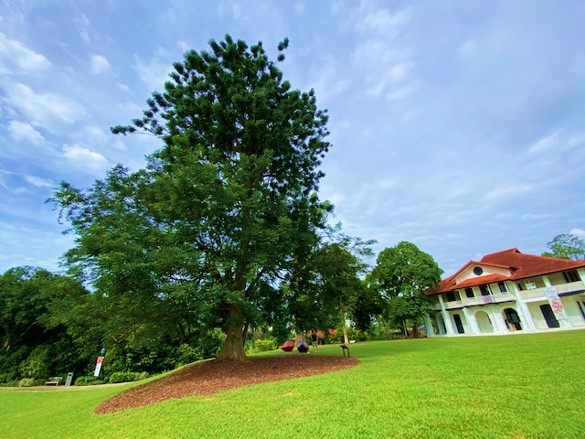
An 11-seater AV will be on trial at the Lakeside Garden. Photo credit: National Parks Board
A core facet of Jurong Lake Gardens is the utilisation of smart technology to enable sustainable operations in the Gardens. In this aspect, the Gardens serves as a testbed for green innovation that seeks to reduce environmental impact. This includes identifying the infrastructural costs of operating the vehicle, and solutions to running the vehicle with optimised efficiency and safety. This will be critical for the implementation of a full-scale people mover system that links Lakeside Garden to the Chinese and Japanese Gardens when Jurong Lake Gardens is complete.
The AV will ply a 1.2 km route shuttling between the Entrance Pavilion and Grasslands – near the North and South Carpark respectively. It will operate from 10am to 4pm on weekdays and visitors currently can ride for free. NParks will review the usage during the trial period and fares may be applied later.
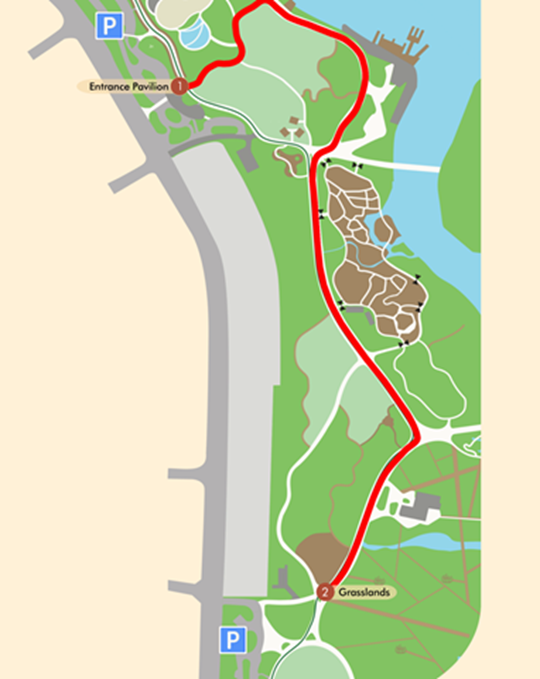
The AV will ply a 1.2km route between two shuttle stops, Entrance Pavillion and Grasslands. Photo credit: National Parks Board
While the route is fixed for the first year of the trial, the second year will test real-time demand-driven shuttle services, including the use of analytics to determine the shortest route and optimal frequency. The findings will be used in planning optimal routes that link the whole of Jurong Lake Gardens.
Integrated Management System
An Integrated Management System (IMS) will be implemented at Jurong Lake Gardens. IMS will aid in the monitoring and control of multiple systems in an automated and centralised manner. This is commonly used for buildings, where it is known as a Building Management System (BMS). This is the first time such a system is implemented in a park or garden. There are plans to eventually implement this across the Jurong Lake District and in various parks throughout Singapore.
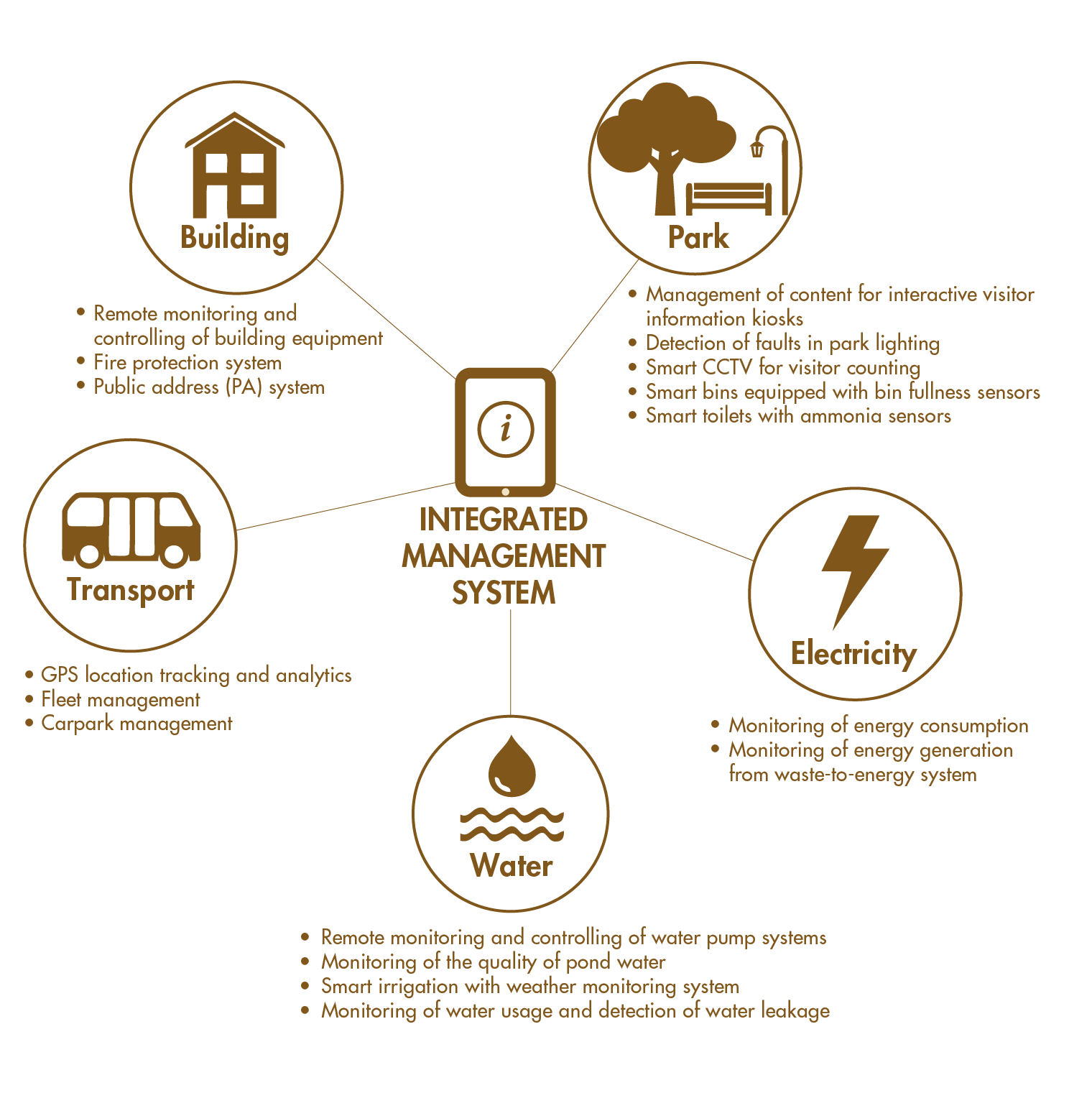
Mass Engineered Timber
The Gardens will showcase a new method of construction using Mass Engineered Timber (MET), which is more sustainable and productive. MET comprises engineered wood products with improved structural integrity. The building components are prefabricated off-site and assembled on-site, thus reducing construction time and improving productivity. Its high strength-to- weight ratio makes it easier to handle than steel and concrete, allowing it to be installed more easily in a shorter amount of time. MET buildings can be built four times faster than a concrete building, with less noise, cranage and waste. MET can also help save on material use as it can be left exposed without the need for finishing material to be applied over it. The Multi-Purpose Hall will be built in GLULAM (a type of MET) which has the unique capability to span large distances without the need for supporting columns.

The interior of the Multi-Purpose Hall shows the beauty and functionality of MET.


What a great web blog . I like this blog because of its design and interface. event planning Wellington, FL It is user friendly and it is nice to visit the blog.
ReplyDelete